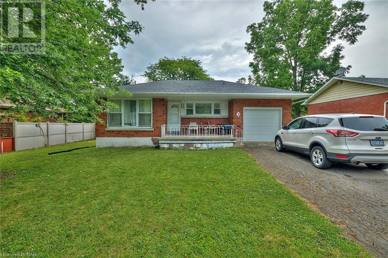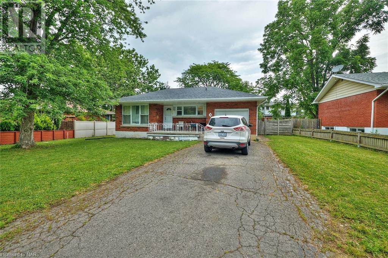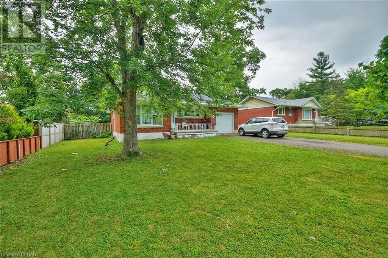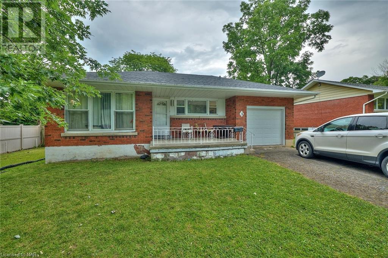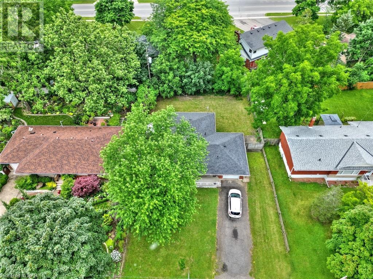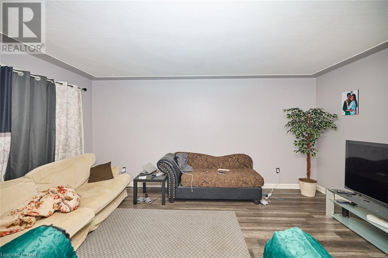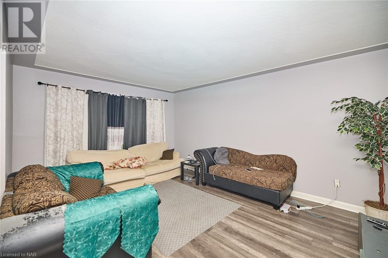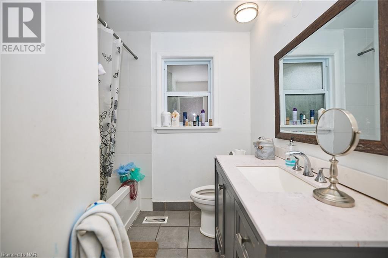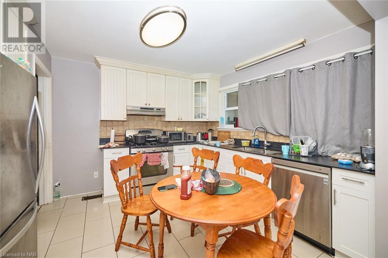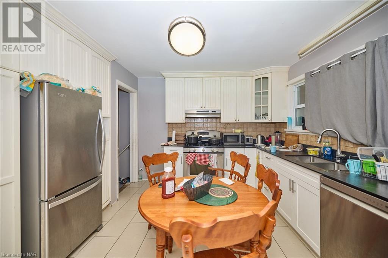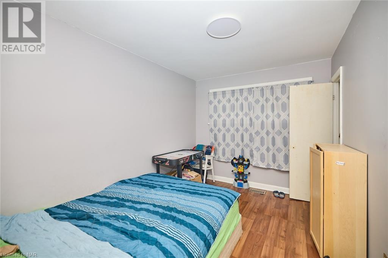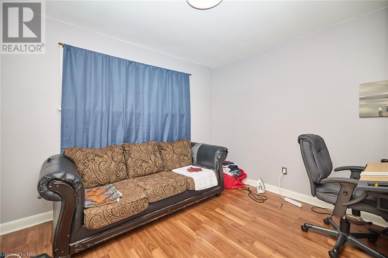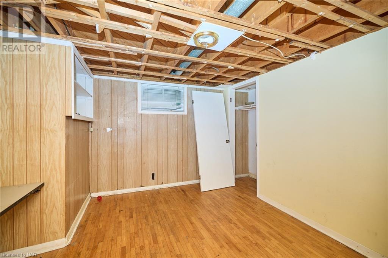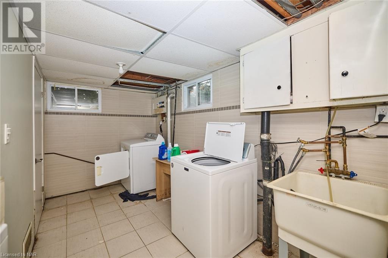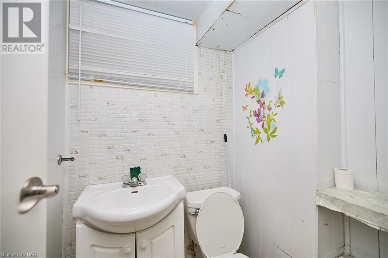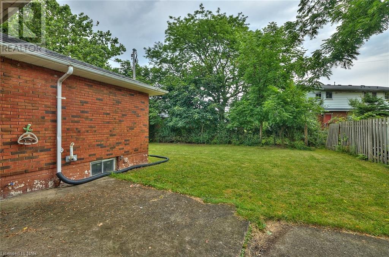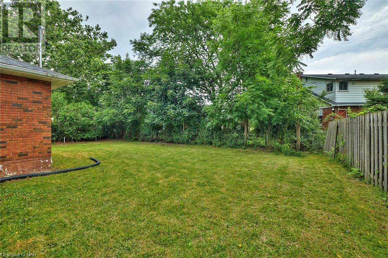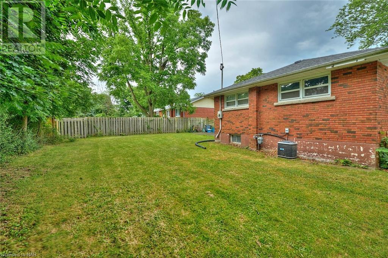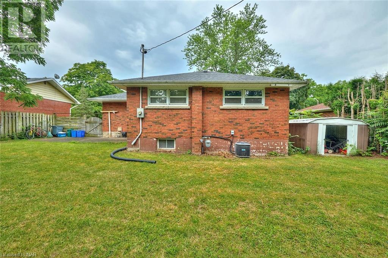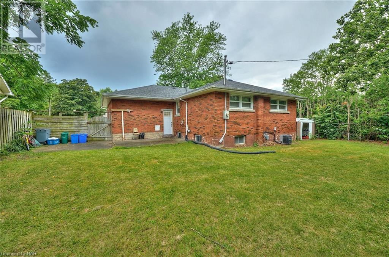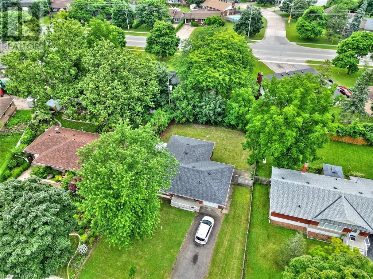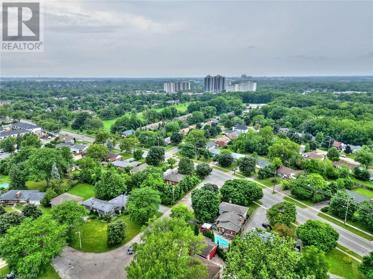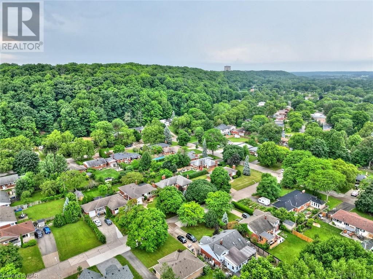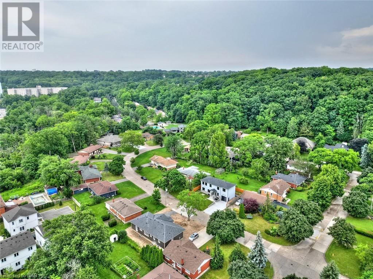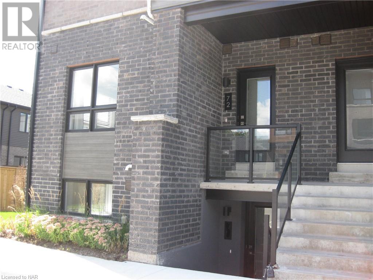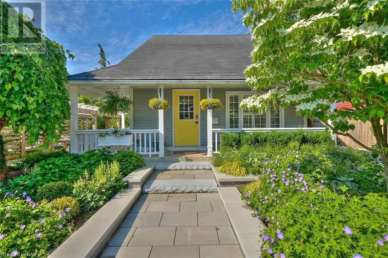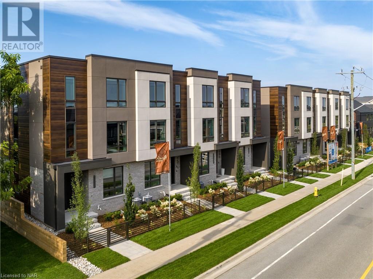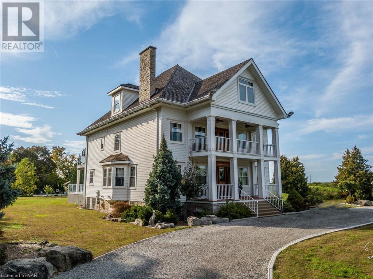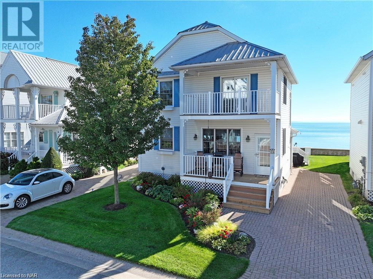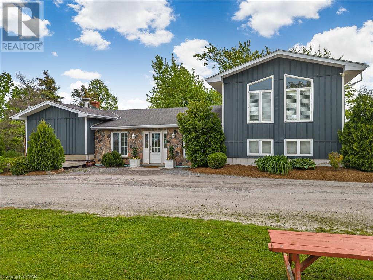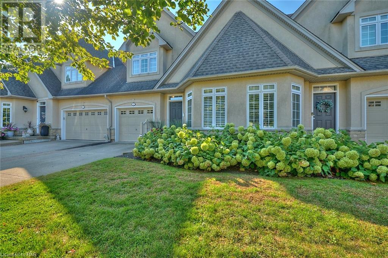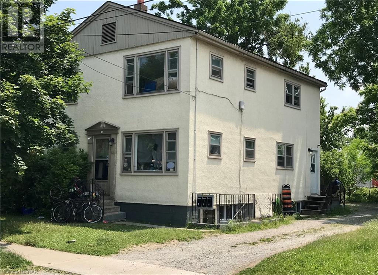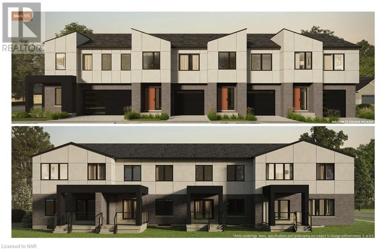5 EAST HAMPTON Road
St. Catharines, Ontario L2T3C9
$549,000
ID# 40668567
| Bathroom Total | 2 |
| Bedrooms Total | 6 |
| Year Built | 1956 |
| Cooling Type | Central air conditioning |
| Heating Type | Forced air |
| Heating Fuel | Natural gas |
| Stories Total | 1 |
| Laundry room | Basement | 13'3'' x 6'9'' |
| Bedroom | Basement | 9'9'' x 11'0'' |
| Bedroom | Basement | 11'7'' x 11'0'' |
| Bedroom | Basement | 13'5'' x 11'0'' |
| 3pc Bathroom | Basement | Measurements not available |
| 4pc Bathroom | Main level | Measurements not available |
| Bedroom | Main level | 10'6'' x 10'0'' |
| Bedroom | Main level | 11'10'' x 10'0'' |
| Bedroom | Main level | 12'0'' x 10'0'' |
| Living room | Main level | 16'3'' x 13'0'' |
| Kitchen | Main level | 11'0'' x 10'10'' |
YOU MIGHT ALSO LIKE THESE LISTINGS
Previous
Next
